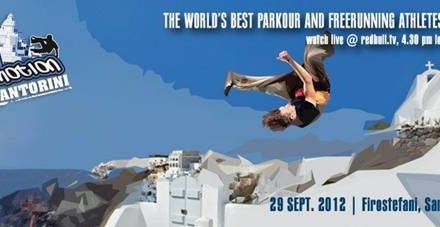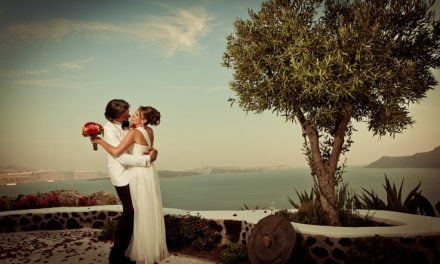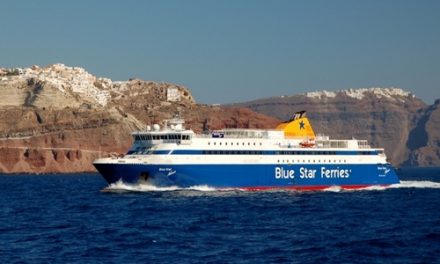Santorini is the ancient example of sustainable architecture and art of the human genius.
The island is characterized by many traditional villages, made up of white buildings, fortified on steep cliffs with a height between 150 and 300 meters. This view takes your breath away, is astonishing, but what made this architecture so special?
The main reason why the inhabitants chose to settle in this area, so far from the sea is pirate attacks: they decided to locate their houses away from the sea, avoiding that attackers could easily detect and reach them.
The typical features that characterize a village in Santorini are: strong buildings, small white houses with blue doors and windows, located one next to the other in narrow alleys.
There are several reasons that brought to this peculiar design popular in the Cyclades islands: the exposition to weather conditions (wind in the winter and intense hot in the summer), the lack of any kind of defence from pirate attacks, the almost complete absence of most building materials and the typical sense of community featuring ancient societies.
From an architectural viewpoint, one of the most important characteristics of the houses in Santorini is the yposkafa, a cave cut into the rock which represented an extension of the house and had the function of keeping the temperature constant all year around.
The topography and the building techniques gave life to these structures, cut into the soft but strong volcanic ash: their facing masonry can support a terrace but even a pathway. The extreme exposition at the sun asked for a shading system that was too expensive or poor, therefore the old inhabitants found the solution for this issue building houses and walls one next to the other. The caves were generally used during the summer to cool off and in the winter to get some warmth.
The greater difficulty that the old inhabitants would find was the transportation of building materials: the only means of transport available were mules and donkeys; therefore in order to avoid the transportation of new materials all the time, sustainability and the respect of the land were crucial elements.
What distinguishes the buildings of the island are the organic shapes, which meet the environmental constraints in order to use only local resources: there are ergonomic stares like the ones used on ships and the minimalism of materials, in order to guarantee a sustainable living space and the use of basic necessities instead of materials of choice.
Elements of neoclassicism are present in the palaces of rich captains, and black and red lava stones are everywhere; the widespread use of volcanic ash is due to its characteristics: this material is strong, cheap and local. Wood was for rich people. Thin vaulted ceilings or cross vaulted ceilings and wide walls. The number of earthquakes asked for seismic requirements interesting the structure of the houses which were therefore enriched with arcs that have become peculiar of the island’s buildings.
In an island where rainfall is poor, rain water harvesting was vital. This need changed the layout of the houses: the precious water was collected and channelled from the roofs and the terraces to special cisterns.
It follows that the picturesque architecture that we all love so much is nothing but the result of the struggle for survival of many generations, who have fought with all their means in order to have a better life in the most sustainable possible way. What the old inhabitants did, adapting their way of living to the natural environment, is an example of the perfect fusion of the four natural elements (water, fire, land and air) and the minimalist architecture.
Today many traditional houses have been restored, becoming beautiful villas and accommodation complexes. The challenge is to look around the island, finding the different examples of local architecture kept alive in the houses!








